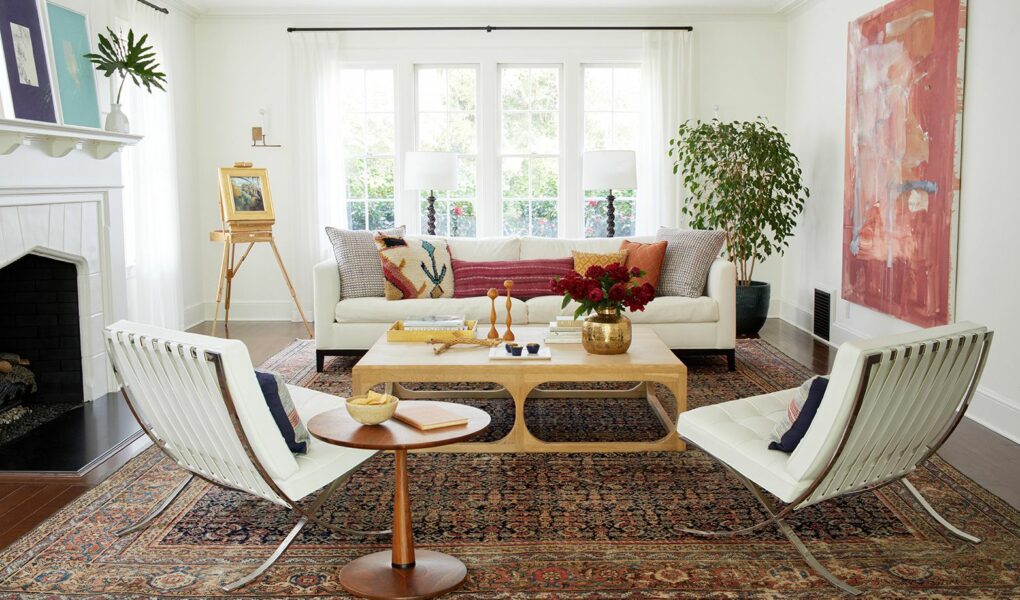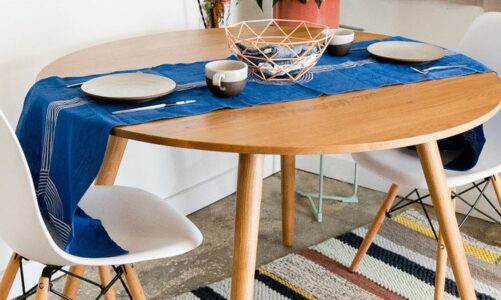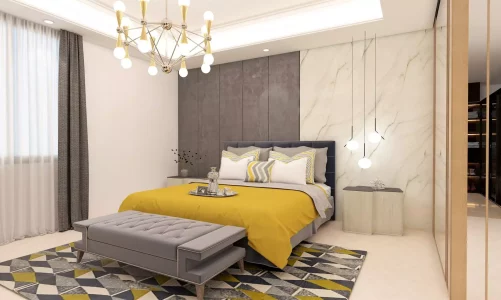Arranging furniture strategically can dramatically improve your room’s layout by optimizing space, improving traffic flow, and enhancing visual appeal. Here are detailed guidelines to help you arrange furniture efficiently:
1. Analyze your room’s shape and purpose
Identify the focal point:
Natural and built-in features: fireplaces, large windows with scenic views, and built-in bookshelves serve as natural focal points. Arrange seating to face these features and make them the centerpiece.
Created focal points: if your room lacks a built-in focal point, create one with an eye-catching art piece, media unit, or statement furniture. For instance, a colorful area rug with matching cushions can set the tone.
Consider traffic flow:
Paths and clearances: leave 2-3 feet of space between furniture and walls to allow people to pass through comfortably.
Furniture placement: avoid placing furniture in high-traffic paths or blocking entryways. If the room feels crowded, remove unnecessary pieces.
Functional zones:
Multi-purpose layouts: divide open-plan areas into zones by arranging furniture in clusters. Use rugs, shelves, or partitions to differentiate between lounge, work, and dining areas.
Room-specific zones: in a living room, create zones for relaxation, entertainment, and reading with sectional seating, media stands, or bookshelves.
2. Living room layouts
U-shaped arrangement:
Definition: formed by arranging seating around a central point like a coffee table or fireplace.
Usage: ideal for conversations, this layout offers a communal feel and is great for hosting gatherings.
L-shaped arrangement:
Definition: created by placing a sectional or sofa and loveseat in an “l” shape.
Usage: efficiently separates a living room from dining or kitchen spaces while providing ample seating.
Floating furniture:
Definition: placing seating groups in the center of the room, away from walls.
Usage: works well for large living rooms, providing a cohesive seating area anchored by an area rug.
Small spaces:
Multi-functional furniture: folding tables, nesting side tables, and sofa beds maximize limited space.
Vertical storage: use wall-mounted shelves and floating cabinets to declutter floor space.
3. Bedroom layouts
Bed placement:
Focal point: position the bed against the longest wall or opposite the door to establish a welcoming focal point.
Accessibility: leave 2 feet of clearance on each side for easy access to nightstands.
Storage solutions:
Under-bed storage: opt for beds with drawers or bins to store out-of-season clothes or extra bedding.
Dressers and closets: arrange dressers opposite the bed or near the closet to streamline the dressing area.
Reading nook:
Cozy retreat: create a small nook with a comfortable chair, lamp, and bookshelf in an unused corner.
Personal touch: add cushions, throws, and a small table for a welcoming reading spot.
4. Dining room layouts
Table shape:
Rectangular tables: suitable for long, narrow dining rooms.
Round tables: provide better flow in square or compact rooms. Extendable tables offer flexibility.
Chair arrangement:
Clearance: maintain a 3-foot gap from walls or other furniture to provide enough space for chair movement.
Seating capacity: ensure sufficient chairs for daily use and guests without overcrowding the room.
Sideboards and buffets:
Storage and serving: use sideboards or buffets for storage and as a serving station during meals.
Placement: position these pieces against walls or near the table for easy access.
5. Home office layouts
Desk placement:
Natural light: position the desk near a window for ample natural light while minimizing distractions.
Room orientation: face the desk towards a wall or window for focused work.
Storage solutions:
Accessible storage: place filing cabinets, bookshelves, and stationery organizers within reach.
Cable management: use cable clips and trays to organize and hide cables.
Ergonomic arrangement:
Monitor and chair: keep the monitor at eye level and invest in an ergonomic chair to prevent back and neck strain.
Desk height: the desk should be at elbow height when seated for comfortable typing.
Conclusion
Thoughtful furniture arrangement can transform your room into a harmonious, functional space. Start by identifying the focal point and designing traffic flow before grouping furniture around functional zones. By adapting these strategies to different rooms, you’ll create spaces that cater to your lifestyle while showcasing your aesthetic preferences.




